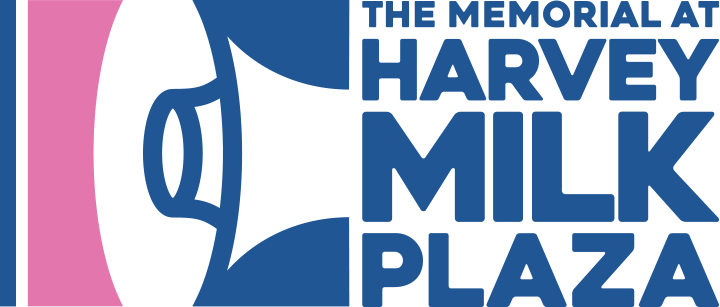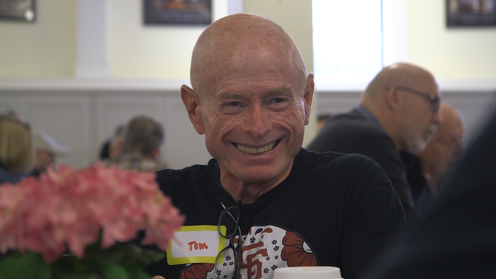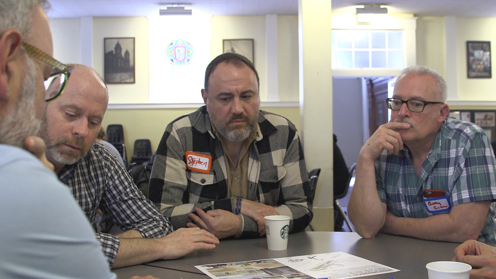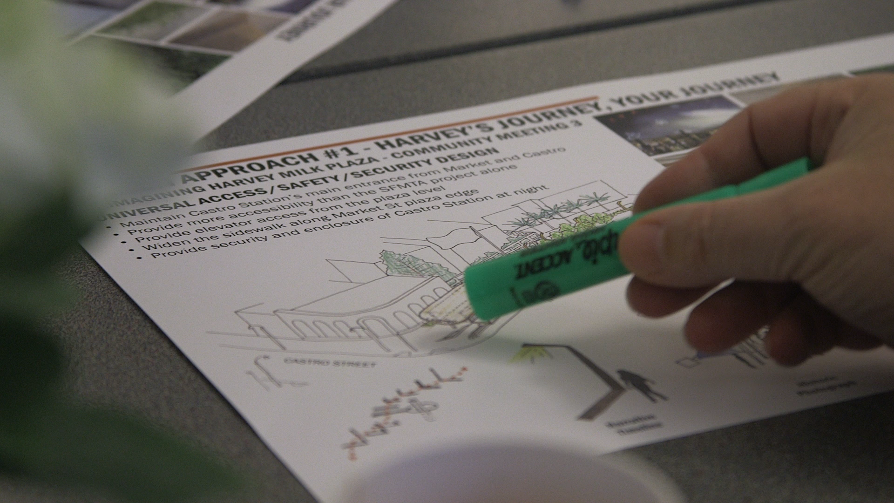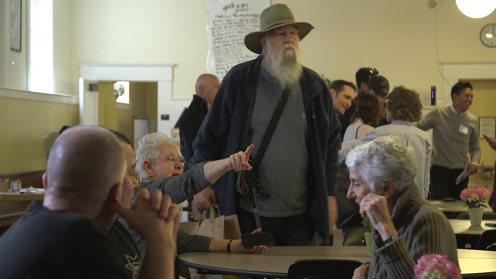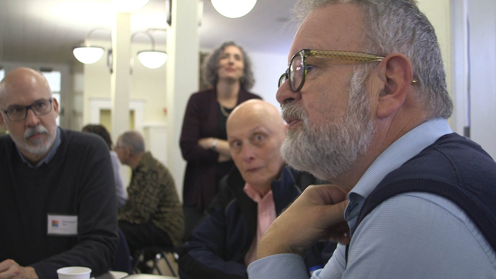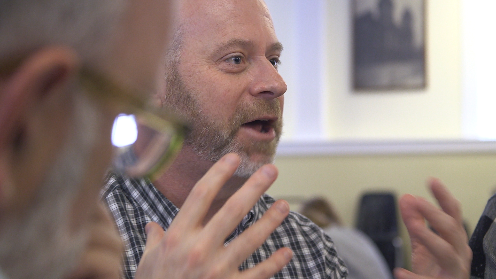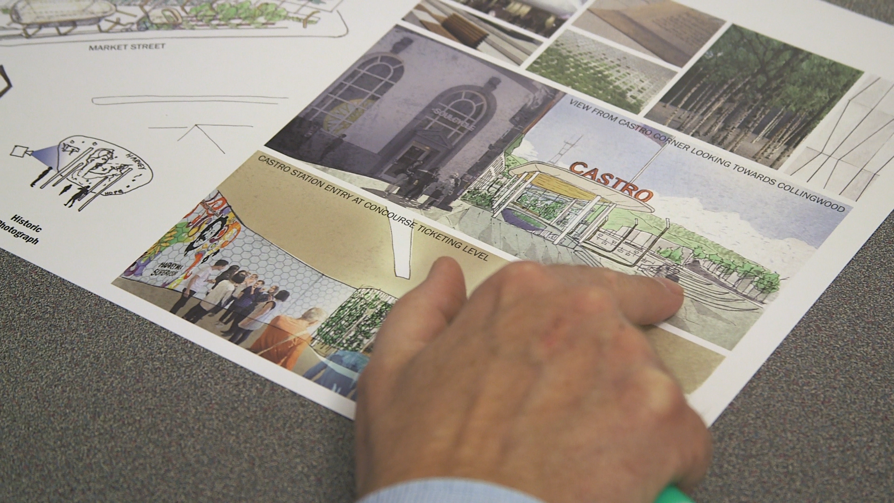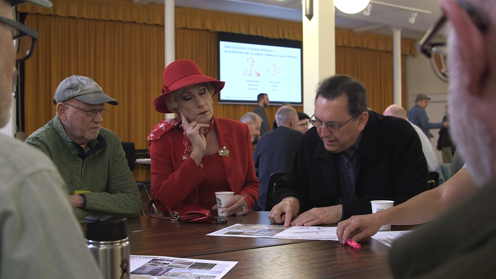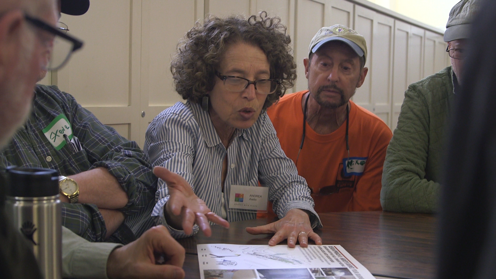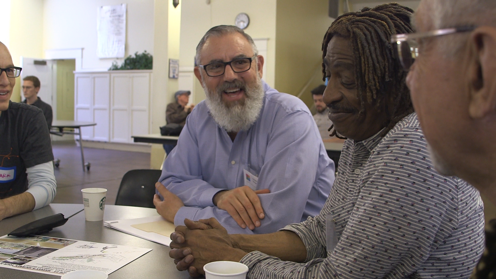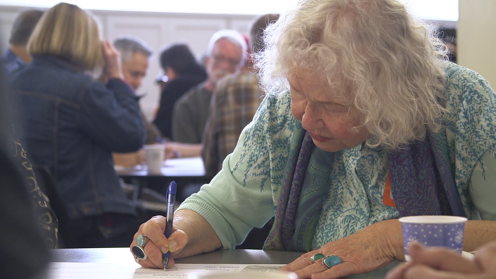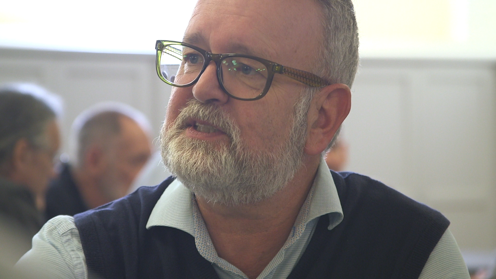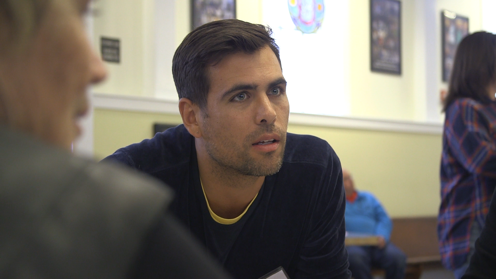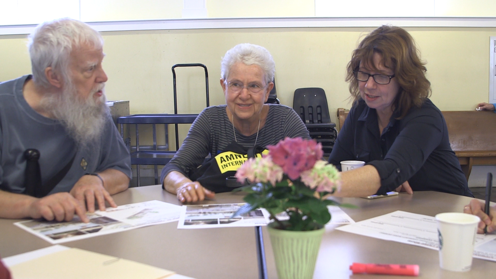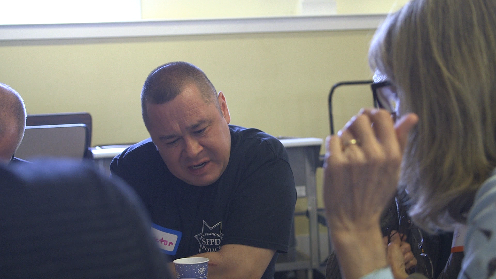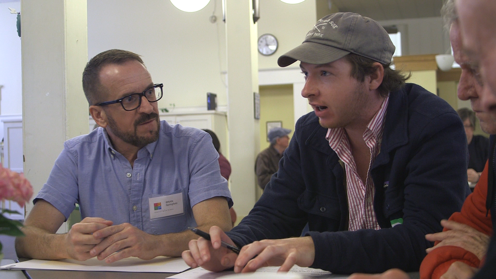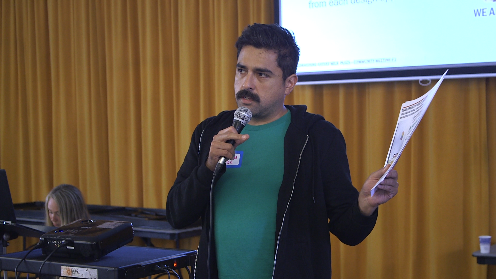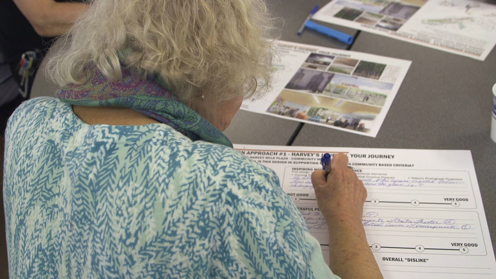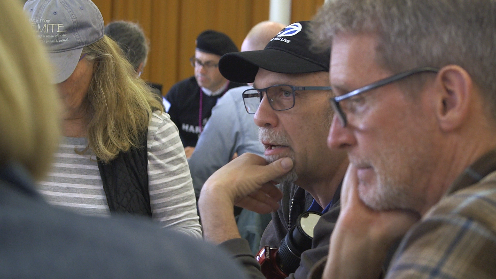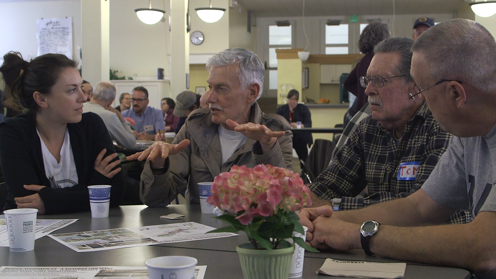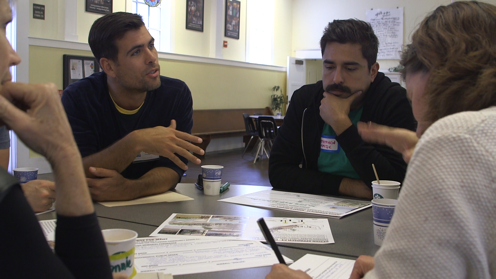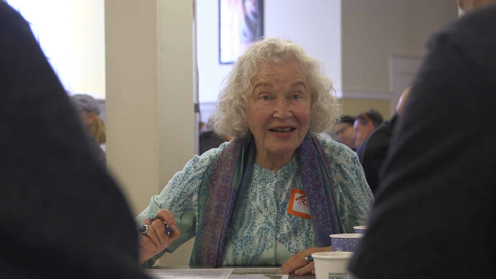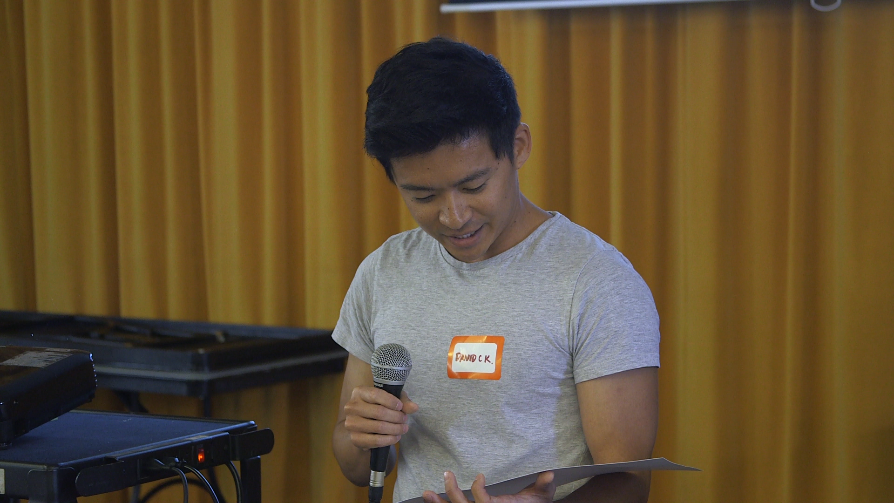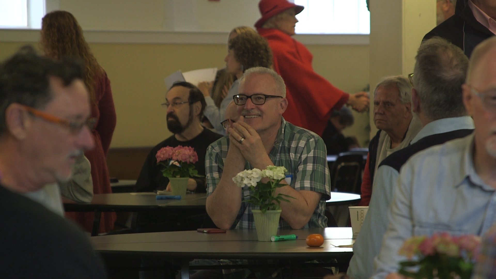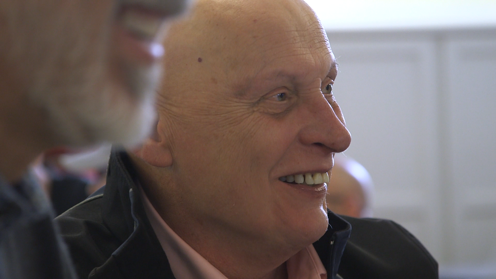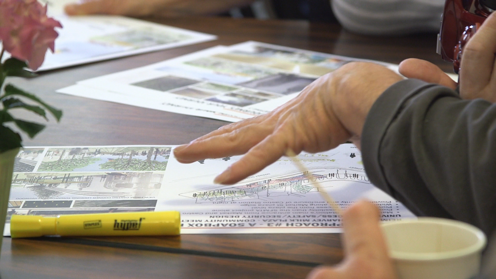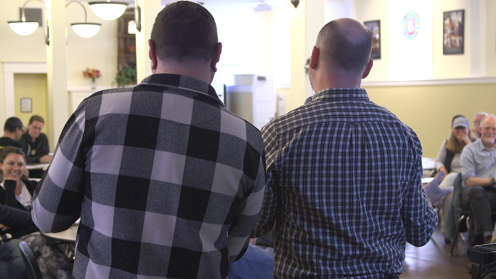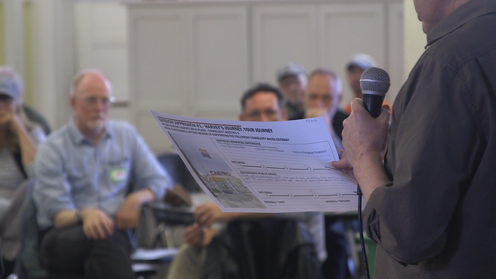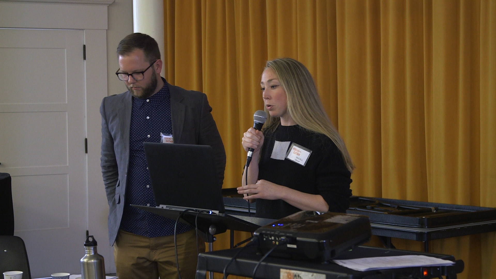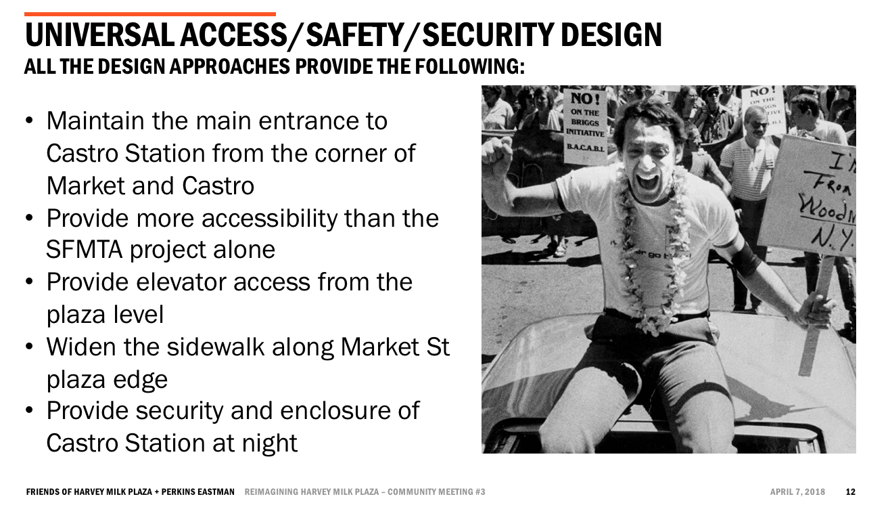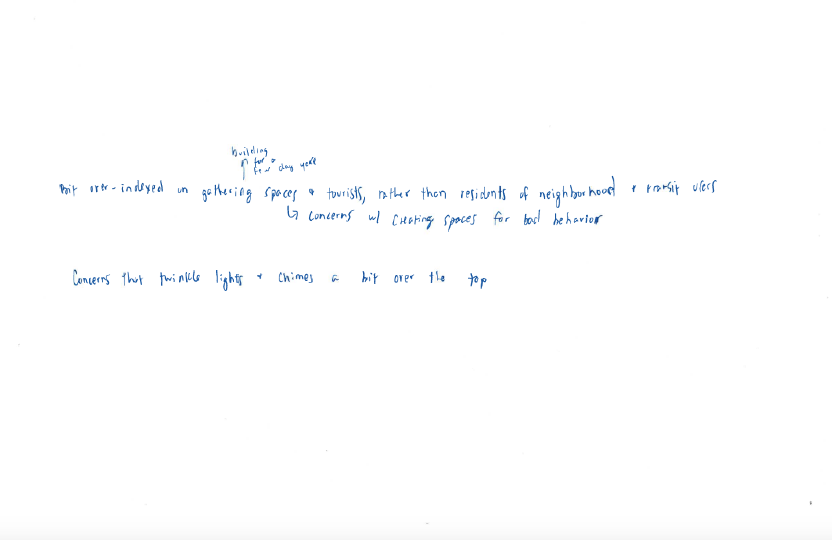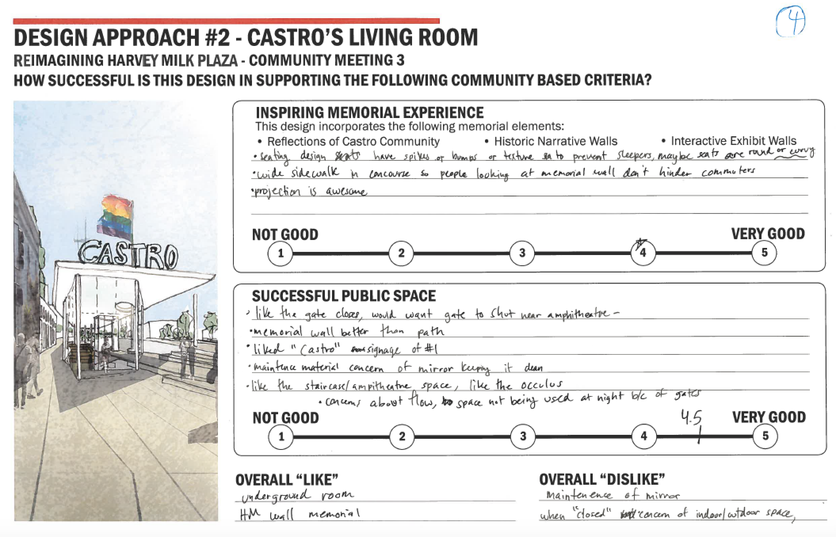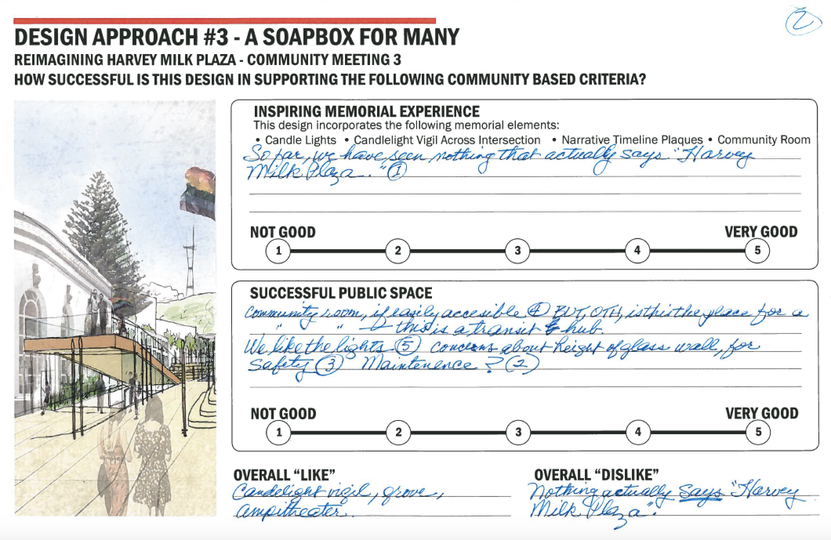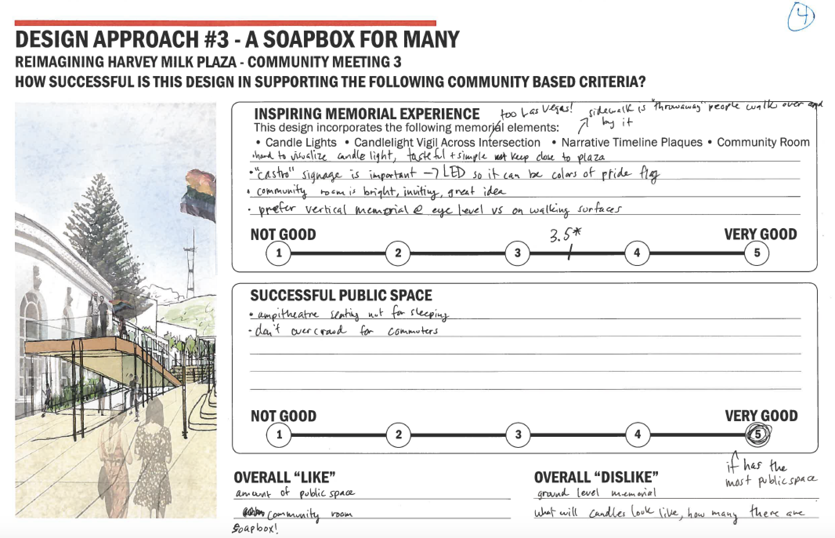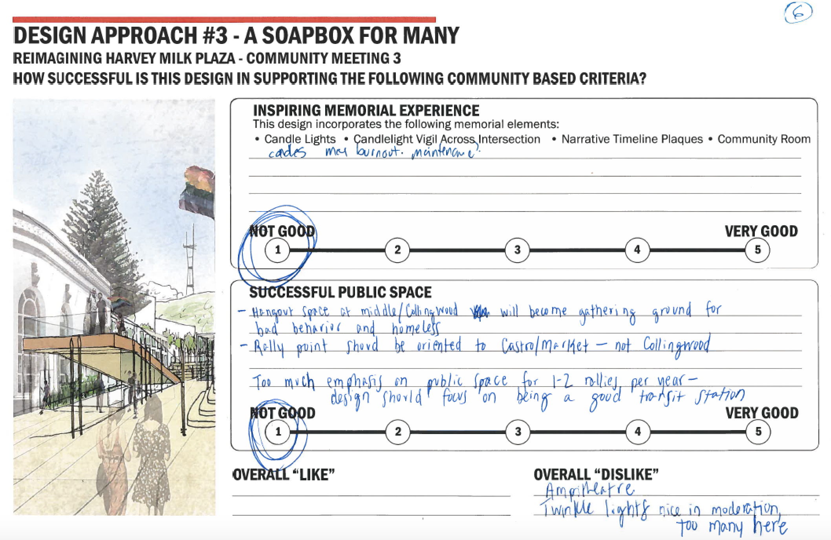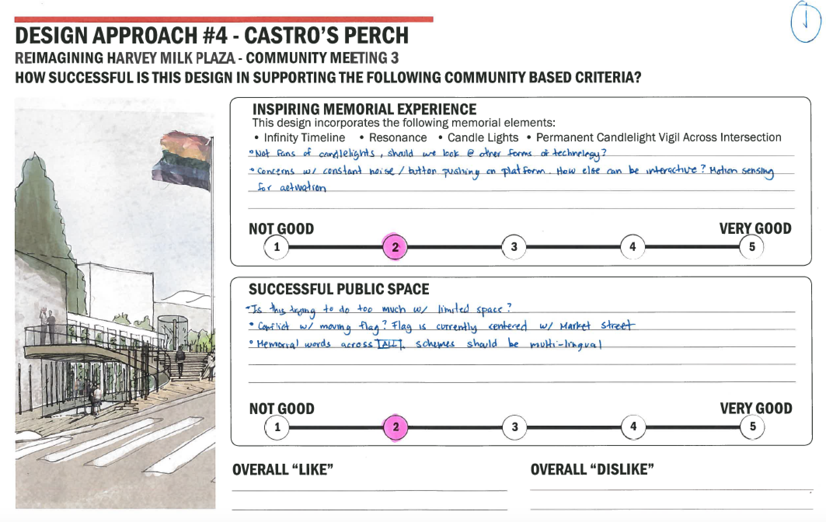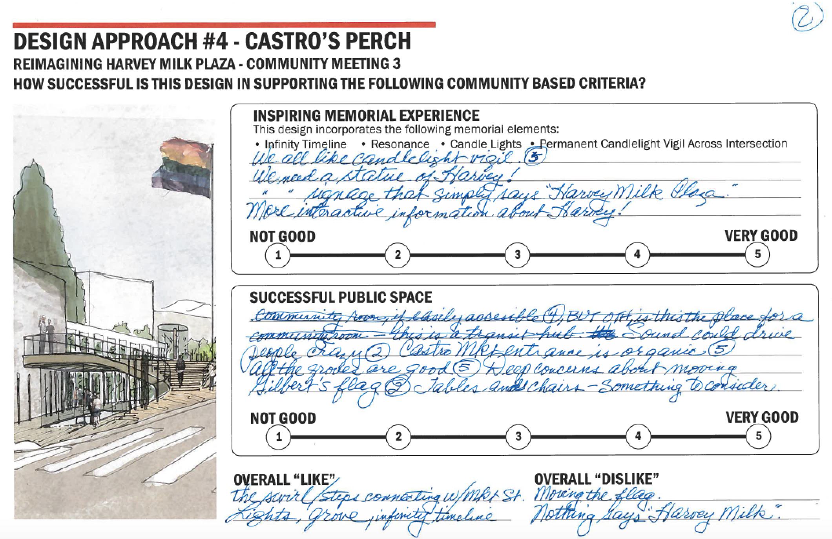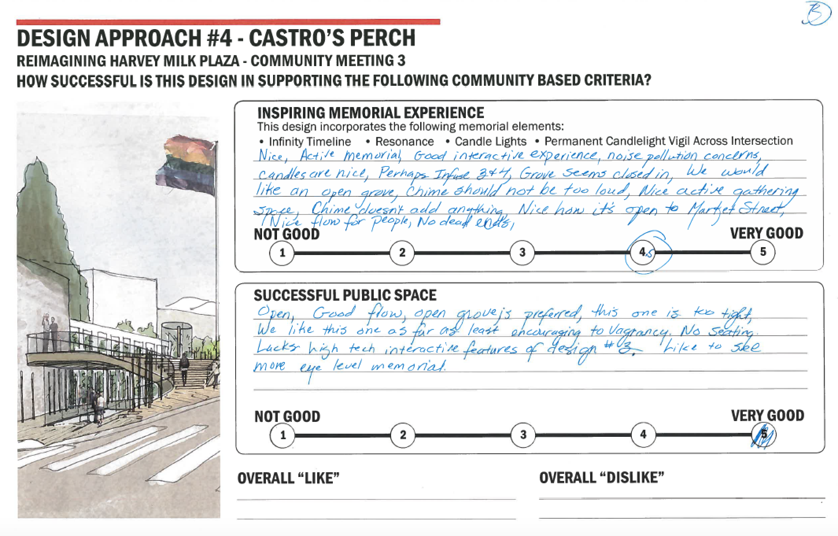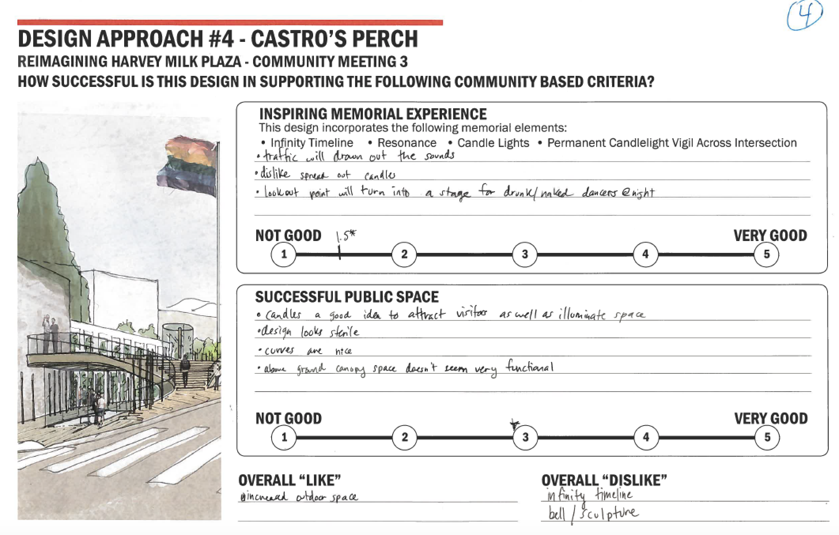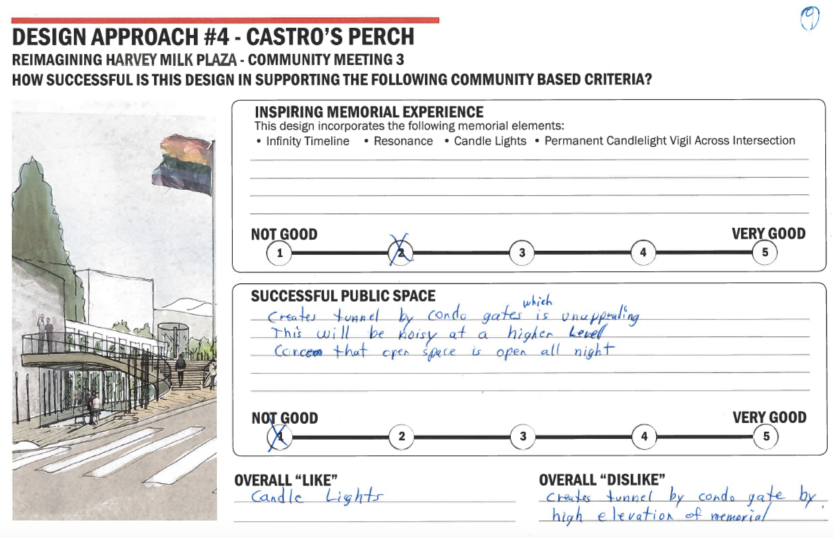Community Meeting - April 7, 2018
On Saturday, April 7, 2018, Friends of Harvey Milk Plaza hosted the third in a series of four Community Meetings.
The content presented in this meeting included a recap of the previous community meetings which distilled (a) four community determined criteria for a successful Harvey Milk Plaza: Harvey Milk Memorial, Universal Access, Public Space and Public Health/Security/Safety; (b) priorities for an inspirational memorial component include hope, LGBTQ history, community solidarity, coming out, activism, and the journey; and (c) priorities for public space include places to stay and enjoy, seating, people watching, scalable gathering, context of site in neighborhood, consider the whole intersection, multifunctional space and a place to speak and be seen.
From April 16-30, 2018, our partner, Neighborland offered an online platform where the design schemes were available for direct engagement and comment.
Design Approach 1 Neighborland VIDEO
Design Approach 2 Neighborland VIDEO
Design Approach 3 Neighborland VIDEO
Design Approach 4 Neighborland VIDEO
Presentation
Agenda
• Welcome
• SFMTA Accessibility Improvements Project
• Recap of Community Meeting #2, March 3, 2018
• Design Approaches 1-4 & Brainstorming Charrette Activity
• Share
Brainstorming Charrette Activity
The participants were asked to arrange themselves at round tables of 6-10 people per table. Each table had pens, highlighters and an enlarged paper formatted for the brainstorming charrette activity. Based on the feedback received from the community throughout this process, four design approaches were presented. Each design varied in scale and memorial approach. The goal of the activity was to understand the likes and dislikes about each of the designs. From this process, a final concept design will incorporate this feedback, bringing forward the most successful elements from each of these different designs.
Brainstorming Charrette Table Notes
Each table synthesized their top likes and dislikes for each design approach and one table designee presented to the whole room. The input contributed will help guide the architects from Perkins Eastman in translating these visions into a final concept design and schematics.
(1) Design Approach #1: "Harvey's Journey, Your Journey" (landscape)
Table notes transcribed
Table Notes #1
Inspiring Memorial Experience - SCORE: 2
1. Positive sentiments about sidewalk expansion
2. Can be multilingual please? - incorporate Harvey Milk voice recordings
3. Do plaques need to be on ground plane? Can we peel these up?
4. Can Harvey Milk be more prominent?
5. How durable is the tree grove? Better space between residential
Successful Public Space - SCORE: 2.5
1. Concern of gathering space visibility towards Collingwood (between bank & canopy) - could this be paved instead? Could this be a walkway? Bike parking?
2. Safety issues with canopy area
3. Why is the Harvey Milk walk diverted towards Collingwood and not towards FiDi?
Like
Widening of Market sidewalk
Dislike
Space between canopy and existing structure
Visibility, trash, safety, buffer space, circulation
Table Notes transcribed
Table Notes #2
Inspiring Memorial Experience - SCORE: N/A
1. We like the light, the air well and the space created below
2. How about a labyrinth where the grove is?
3. Changing exhibit at concourse level from LGBTQ Historical Society would be nice
Successful Public Space - SCORE: 3.25
1. Shortcut to Collingwood
2. Signage should not compete with Castro Theatre - dislike
3. Permanent benches are potential issue with encampments
4. Canopy is nice
5. More space in front of entrance
Like
The canopy and the extra space in front of the entrance, and the timeline element
Dislike
Concerned about permanent seating with potential for encampments
table notes transcribed
Table Notes #3
Inspiring Memorial Experience - SCORE: 2
1. Name indicating "Harvey Milk Castro" station or plaza
2. Curving timeline seems positive in overall continuity; fears in regards to contemplative grove
3. Digital projection seems positive but maintenance
Successful Public Space - SCORE: 3
1. No translucent roofing
2. Grove and seating is unrealistic or dangerous?
3. Seems disjointed / compartmentalized
4. Light shaft with greenery is pleasant
table notes transcribed
Table Notes #4
Inspiring Memorial Experience - SCORE: 2.5
1. People tripping over lifted plaques
2. Hammocks between trees will invite sleepers
3. Activation at the concourse level
Successful Public Space - SCORE: 3.5
1. Continued concern about homelessness and street people sleeping on benches
2. Creating more space for community
3. Create more foot traffic vs quiet sitting space
4. Designed for different types of gatherings. Seating that doesn't allow sleeping and lounging is desired
5. Could the roof canopy be living with vegetation?
Like
Signage is a visual market
Dislike
Design of canopy
Tree grove concern for homeless
Increased space means increased poor urban behavior
table notes transcribed
Table Notes #5
Inspiring Memorial Experience - SCORE: 3.6
1. Picks up on rainbow honor walk
2. Contributes to timeline - fixed or ongoing
3. Pedestrian hindrance
4. No turnaround - no stairway from Collingwood
5. Mostly landscape, benches vs loose furniture
6. Projection is lazy, let architecture be memorial. Lighting simpler, not hazardous
Successful Public Space - SCORE: 3.15
1. No stairway from Collingwood
2. Elevation tricky, avoid tripping
3. Needs handrails
4. 2425 Castro Commons - Public
Like
Straightforward entrance
Complements SoulCycle Building
Dislike
How does it honor Harvey?
table notes transcribed
Table Notes #6
Inspiring Memorial Experience - SCORE: 4
1. Not very inspiring, plaques not well thought out
2. Plans hard to maintain - not original idea
3. Like gate closure at night, memorial incorporation, aesthetics
4. Projectors won't work during day
5. Memorial has some separation from the main entrance to the station
6. Have memorial aspects at concourse level
Successful Public Space - SCORE: 4
1. We like the simplicity
2. "Castro" sign is a nice welcome to the neighborhood
3. Like location of station entrance
4. Concerns over creating spaces for bad behavior generally
5. General concern on building spaces for use only a few days of the year - rather than residents or transit riders
Like
Simplicity
Castro sign + HM
Does not funnel traffic to Collingwood
Table notes transcribed
Additional input on reverse of card:
1. Bit over-indexed on gathering spaces (building for a few days a year) & tourists, rather than residents of neighborhood & transit users -> concerns with creating spaces for bad behavior
2. Concerns that twinkle lights and chimes a bit over the top
table notes transcribed
Table Notes #7
Inspiring Memorial Experience - SCORE: 4.25
1. The timeline gives "stoups" to stop and progress
2. Mirror existing space and provides green space
3. Likes illumination along wall; steps and benches connect grades
4. Benches and homeless will make beds - suggest wide stone steps possibly
Successful Public Space - SCORE: 2.75
1. Appears due to "light space"
2. Fits scale of space and Castro size scale
3. Possibly landscaping relate to memorial park across street
Like
Landscape - subtle
Dislike
Didn't create plaza focus
No real focal point
Table notes transcribed
Table Notes #8
Inspiring Memorial Experience- SCORE: 4
No comments
Successful Public Space - SCORE: 3
1. Like lighting subterranean level
2. Like grove of trees with seating
3. Don't like enclosing outdoor space
4. Like space separated for speaking - two spots on either side of canopy
Table notes transcribeD
Table Notes #9
Inspiring Memorial Experience - SCORE: 4
1. Like the memorial walk - low maintenance, very educational, connects with Rainbow Honor Walk
2. Very peaceful design
Successful Public Space - SCORE: 4.5
1. Fixed seating could prove to be problematic as it has in the past
Like
Canopy
Landscape
Clear sight lines
Dislike
Potential seating to attract campers
Table notes transcribed
Table Notes #10
Inspiring Memorial Experience - SCORE: 5
1. Like the walking timeline
2. Good for visitors
3. Current station is dreary
4. Could expand to Jane Warner (Plaza)
Successful Public Space - SCORE: 3.5
1. Worried about tree grove - will it be used
2. Need green barrier + bike lane along Market Street - inside of parked cars
3. Good that it is no longer sunken
4. Glass is good - visibility
5. Good at corner
6. Access garden + go up to plaza
7. Lock up seating
8. Upbeat
Like
Timeline
Castro Sign
Seating
Dislike
Gathering space might be too small
(2) Design Approach #2: "Castro's Living Room" (building)
Table notes transcribed
Table #1
Inspiring Memorial Experience - SCORE: 4
1. Can there be a green roof option? What about solar?
2. Positive feelings about extending roof towards Market
3. Question about mirror? Will it age? Historic ceiling mural? Video?
4. Walls could be video as well
5. Positive about oculus - good circulation coming up from hill neighborhood
Successful Public Space - SCORE: 5
1. Can have larger clearer signage
2. Could use more vegetation
3. More languages
4. Can there be a "champagne bar" (ie: some way to activate train platform with program)
5. Possible four way elevator for better accessibility
Like
Improved circulation
Clear sight lines
Identifies clearly as a station
Flexible Space
Dislike
Question about mirrored roof - could be beautiful as a high gloss white finish
Table notes transcribed
Table #2
Inspiring Memorial Experience - SCORE: 5
1. Would like a bust of Harvey and like the interactive wall with an assumed LGBTQ Historical Society element
Successful Public Space - SCORE: 3.4
1. We like the 2 entrances
2. Some of us like the enclosed space, others, not so much. Keeping glass walls clean will be expensive, also people can walk into walls.
3. Looks too sterile; a place to go through not be in
4. Tables and chairs so people can sit with coffee but can be put away would be nice
Like
Interactive wall, 2 entrances, amphitheater
Dislike
Sterility, too much enclosure, feels corporate
Table notes transcribed
Table #3
Inspiring Memorial Experience - SCORE: 4
1. Strong support for oculus ceiling
2. Mixed reaction to mirrored ceiling
3. Like the wall/interactive wall
Successful Public Space - SCORE: 1
1. Eradicates plaza / too much station
2. Large gathering steps invite too much loitering
3. Will require a lot of security / programming
4. Too many narrow walkways / stairs
5. Seems incongruous architecturally
Like
N/A
Dislike
Limited public space
Table notes transcribed
Table #4
Inspiring Memorial Experience - SCORE: 4
1. Seating design have spikes or bumps or texture to prevent sleepers, maybe seats are round or curvy
2. Wide sidewalk in concourse so people looking at memorial don't hinder commuters
3. Projection is awesome
Successful Public Space - SCORE: 4.5
1. Like the gate closes, would want gate to shut near amphitheater
2. Memorial wall better than path
3. Liked "Castro" signage on approach 1 - do it here as well?
4. Maintenance material concern of mirror keeping it clean
5. Like the staircase /amphitheater space, like the oculus
6. Concerns about flow, space not being used at night because of gates
Like
Underground room
Harvey Milk wall memorial
Dislike
Maintenance of mirror
When 'closed', concern of indoor / outdoor space
Table notes transcribed
Table #5
Inspiring Memorial Experience - SCORE: 1.6
1. Missing bathroom and drinking fountain - MTA closed in 2001
2. Oculus is cool - welcome home message
3. Mirror component is liked
Successful Public Space - SCORE: 1.8
1. How to facilitate escalators + increase public space
2. Lower public space should not be below grade / be on Market. More space on Castro is preferred
3. Not iconic - questions for CC
4. Narrow sidewalk / alley
5. Skinny walk, separated walking area
Like
Redeeming is 2 entrances
Dislike
Memorial is too hidden or protected
Table notes Transcribed
Table #6
Inspiring Memorial Experience - SCORE: 1
1. The best memorials are simple and subtle, this is not
2. .Maintenance concerns for mirror
Successful Public Space - SCORE: 1
1. Collingwood entrance not good for residents of Collingwood street, nor for Castro Street Merchants
2. Too much space for homeless people in indoor space
Like
Enlarged plaza at corner of Castro
Dislike
Generally disliked most things
Table notes transcribed
Table #7
Inspiring Memorial Experience - SCORE: 1
1. Sense of boxiness removed from plaza
2. More like a transportation terminal
3. Too glitzy - mirror ceiling
4. Appears to be glass 'casket'
Successful Public Space - SCORE: 1.5
No Comments
Like
Like access in both directions
Dislike
Less plaza area
table notes transcribed
Table #8
Inspiring Memorial Experience - SCORE: 3
No Comments
Successful Public Space - SCORE: 2.8
1. Like oculus
2. Concern with noise during events
3. Like noise - lets you know something is happening
4. Dislike walk by building - visible? Line of sight? - it's better use of currently wasted space
5. Living wall on concourse
6. Prefer more activity at street level
7. Like stairs going up both ways
8. Digital projection could get broken - like idea of interactive display / exhibit
table notes transcribed
Table #9
Inspiring Memorial Experience - SCORE: 1
1. Memorial experience is less successful - competes with people commuting
Successful Public Space - SCORE: 1
1. Concern condo side sidewalk will become a dead zone
2. Building takes away from open space feel + experience
3. Really no public space - it is a crowded walkway
Like
N/A
Dislike
Fear amphitheater will attract campers
table notes transcribed
Table #10
Inspiring Memorial Experience - SCORE: 1.5
1. Oculus is interesting but can't see flag
2. Interactive - good idea but lots of maintenance
Successful Public Space - SCORE: 1
1. Not inviting to the community
2. Noise will be trapped - lots of echoes
3. Narrow pathway to south
4. Doesn't allow for spontaneous interaction
5. Too narrow
6. Enclosed space is contrary to his beliefs
7. Too "cold"
8. Safety and security concerns
9. Obscures sight lines
10. Blocks sunlight
Like
Oculus / flag
Dislike
Too enclosed and noisy, fragmented
Feels like a passageway - not welcoming
(3) Design Approach #3: "Soapbox for Many" (plaza)
table notes transcribed
Table #1
Inspiring Memorial Experience - SCORE: 2
1. Positive feedback with having community room / space
2. How can it be ADA?
3. Possible to suspend LED candles in air with wires ?
Successful Public Space - SCORE: 2
1. Would bronze fixtures impede circulation / sight lines?How would they wear with vandalism?
2. Can there be hanging fixtures? Could be various heights to mimic people holding lights
3. Can the lights vary (flicker like stars) - can be fun or somber depending on the event
4. Concern with walkable roof and homeless - circulation
5. Structure "feels" more massive
6. Better function for green buffer between SoulCycle and platform
Like
N/A
Dislike
Less opportunity to honor Harvey Milk
table notes transcribed
Table #2
Inspiring Memorial Experience - SCORE: N/A
1. Would like to see Harvey Milk Plaza text on any scheme that is incorporated in signage
Successful Public Space - SCORE: 4
1. Community Room, if easily accessible is great
2. But is this the best place for a community room? It is a transit station after all
3. We like the lights!
4. Concerns about height of glass wall for safety
5. Maintenance questions
Like
Candlelight vigil, grove, amphitheater
Dislike
Want something to say "Harvey Milk"
table notes transcribed
Table #3
Inspiring Memorial Experience - SCORE: 5
1. Good memorial experience
2. Candles and timeline very effective
3. Possibilities for branding
Successful Public Space - SCORE: 4
1. More open space is in this scheme which is good
2. Architecturally needs to better reflect the neighborhood
3. Adds element to city - another, better Jane Warner plaza
4. Signage missing
5. Good use of glass
6. Excellent raised platform
7. Theater element
8. "A Draw" - a retail or farmers market to draw use of space
9. More opened up corner
table notes transcribed
Table #4
Inspiring Memorial Experience - SCORE: 3.5
1. Candles are "too Las Vegas" - hard to visualize candlelight. Tasteful and simple if kept close to plaza
2. Narrative Timeline - sidewalk is "throwaway" - people walk over timeline and might ignore it
3. "Castro" signage is important - make it LED so it can be programmed to be PRIDE flag colors
4. Community room is bright, inviting, great idea
5. Prefer vertical memorial at eye level vs walking surfaces
Successful Public Space - SCORE: 5
1. Amphitheater seating not for sleeping
2. Don't overcrowd for commuters
Like
Amount of public space
Community Room
Dislike
Ground level memorial (in ground plane)
What will candles look like, how many there are..
table notes transcribed
Table #5
Inspiring Memorial Experience - SCORE: 2.4
1. Landscaping reduce to minimum
2. Skeptical about candlelights that symbolically remove actual individuals
3. Lights on sides are often overdone
4. Too many lights on sticks, safe path
5. Overreach with candle lights
6. Another community room but built elsewhere?
Successful Public Space - SCORE: 2. 4
1. Soapbox needs to be low profile, concerned about amphitheater appealing for encampments
2. Questions re: ADA, amphitheater. Looking for unifying design. We like at street surface
3. 2 types of events, rabble-rousers and planned programming
4. Palladian windows will be blocked on SoulCycle
Like
Creates more functional space, tries to unify area
Dislike
No natural movement
table notes transcribed
Table #6
Inspiring Memorial Experience - SCORE: 1
1. Candles may burn out - maintenance
Successful Public Space - SCORE: 1
1. Hangout space at middle / Collingwood will become gathering ground for bad behavior and homeless
2. Rally point should be oriented to Castro/Market - not Collingwood
3. Too much emphasis on public space for 1-2 rallies per year - design should focus on being a good transit station
Like
N/A
Dislike
Amphitheater
Twinkle lights nice in moderation - too many shown here
table notes transcribed
Table #7
Inspiring Memorial Experience - SCORE: 3.5
1. Candles excellent - use in all schemes
Successful Public Space - SCORE: 3.8
1. Commitment to closing space + chairs every night
2. Overdesign to space
3. Helps space with levels
4. Community Room (?)
Like
Candle light vigil - contingent on execution
Dislike
Community Room
table notes transcribed
Table #8
Inspiring Memorial Experience - SCORE: 3.3
1. Memorial not as visible to people exiting to Castro - add something below?
Successful Public Space - SCORE: 4
1. Who runs the meeting room (but like the idea). Would meeting room be needed?
2. Affordable?
3. Lamps - accessibility issue? - love the lamps anyway. Like the gateway of the candles
4. Amphitheater faces away from the view. Like that it separates events from traffic
5. Amphitheater would have nice sunset view
6. Like opening of Collingwood end (on all designs)
7. Like two plazas
Like
Candles
Dislike
Amphitheater faces away from Market [Street]
table notes transcribed
Table #9
Inspiring Memorial Experience - SCORE: 4
1. Like Candle Lights - nice memorial to bring whole intersection together
2. Narrative Timeline is good
Successful Public Space - SCORE: 3.5
No comments
Like
Candle lights
Dislike
Concern that amphitheater will become a dead end
table notes transcribed
Table #10
Inspiring Memorial Experience - SCORE: 4
1. Like Candles
2. Community room may not be used (doesn't need to be inside) - could be a storefront somewhere
Successful Public Space - SCORE: None listed
1. Positive - utilizing space above MUNI entrance (create some space)
2. Over designed
3. Creates positive plaza space (safe open space) - secure; currently there is a gathering space at the exit of the station
4. Good views to Jane Warner
5. Good for gathering space
(4) Design Approach #4: "Castro's Perch" (building/plaza)
table notes transcribed
Table #1
Inspiring Memorial Experience - SCORE: 2
1. Not fans of candle lights should we look at other forms of technology
2. Concerns with constant noise and e and button pushing on platform
3. How else can it be interactive?
4. Motion sensing for activation
Successful Public Space - SCORE: 2
1. Is this trying to do too much with limited space?
2. Conflict with moving flag? Flag is currently centered on Market
3. Memorial words across ALL schemes should be multi-lingual
table notes transcribed
Table #2
Inspiring Memorial Experience - SCORE: 5
1. We all like the Candlelight Vigil
2. We need a statue of Harvey!
3. Need signage that simply says "Harvey Milk Plaza"
4. More interactive information about Harvey
Successful Public Space - SCORE: 3.5
1. Soundcoulddrivepeople crazy
2. Castro Market Entrance is organic
3. All the groves are good
4. Deep concerns moving the flag
5. Tables and chairs - something to consider
Like
The swirl / steps connecting with Market
Lights, grove, infinity timeline
Dislike
Moving the flag
Nothing says Milk
table notes transcribed
Table #3
Inspiring Memorial Experience - SCORE: 4.5
1. Nice, active memorial, good interactive experience, noise pollution concerns, candles are nice
2. Perhaps infuse 2 & 3 together
3. Grove seems closed in, we would want an open grove
4. Chime should not be too loud, chime doesn't add anything
5. Nice active gathering space
6. Nice flow for people, no dead ends
Successful Public Space - SCORE: 5
1. Open, good flow, open grove preferred, this one is too tight, we like this one as far as least encouraging to vagrancy. No seating
2. Lacks high tech interactive features of design #3
3. Like to see more eye level memorial
table notes transcribed
Table #4
Inspiring Memorial Experience - SCORE: 1.5
1. Traffic will drown out the sounds
2. Dislike spread out candles
3. Lookout point will turn into a stage for drunk/naked dancers at night
Successful Public Space - SCORE: 3
1. Candles are a good idea to attract visitors as well illuminate space
2. Design looks sterile
3. Curves are nice
4. Above ground canopy space doesn't seem very functional
Like
Increased outdoor space
Dislike
Infinity timeline
Bell / sculpture
table notes transcribed
Table #5
Inspiring Memorial Experience - SCORE: 2.4
1. Repeated vigil? Art as vandal opportunity, chime as gimmicky
2. "Architects should not design memorials". All the timelines aren't focus
3. Icoinc architecture at perch
Successful Public Space - SCORE: 2
1. The peal up from Market is too congested
2. Elevator hard to discern
Like
More trees
Like continuous loop
Light well
Dislike
Skateboards will love amphitheater
Elevator hard to findvisually
table notes transcribed
Table #6
Inspiring Memorial Experience - SCORE: 1
1. Against lights
2. Against sounds
Successful Public Space - SCORE: 1
1. What will community room be used for? Don't like community room
Like
Covering escalator is a good idea
Dislike
Chimes will be annoying going off all day
table notes transcribed
Table #7
Inspiring Memorial Experience - SCORE: 3.33
No comments
Successful Public Space - SCORE: 4
1. Bronze line requires "gaming"
2. Organic elements - positive
3. Concern of upkeep by city
4. Sound system? Nice but maintain
5. Stairs on southwest side?
Like
Candles - Chime elements
Overall organic
Dislike
Security issue
table notes transcribed
Table #8
Inspiring Memorial Experience - SCORE: 5
1. Maintenance questions
Successful Public Space - SCORE: 4.8
1. Like elevated speaker
2. Like how platform connects to Market
3. Linear timeline is interesting
4. Like all the elements bringing light to concourse level through windows
5. Candlelights as a mourning symbol might be sad
6. Would like seating in grove
table notes transcribed
Table #9
Inspiring Memorial Experience - SCORE: 2
No comments listed
Successful Public Space - SCORE: 1
1. Creates tunnel bycondo gates gates which is unappealing
2. This will be noisy at a higher level
3. Concern that open space is open all night
Like
Candle lights
Dislike
Creates tunnel by condo gate by high elevation of memorial
table notes transcribed
Table #10
Inspiring Memorial Experience - SCORE: 1.5
1. Questions about maintenance of interactive parts
2. Glass enclosure is too big - maybe have plants
3. Candlelight is beautiful - positive aspect
Successful Public Space - SCORE: 3
1. Feels wider (positive) - doesn't feel closed off
2. Is it accessible - not accessible enough
3. Add seating elements
4. More cohesive
5. Good street watching
6. Safety concerns
7. Too exposed to Market St
8. Need bike lane
9. Put elevator stop at top
Next Step
Join us May 15, 2018 for the final design reveal!
